
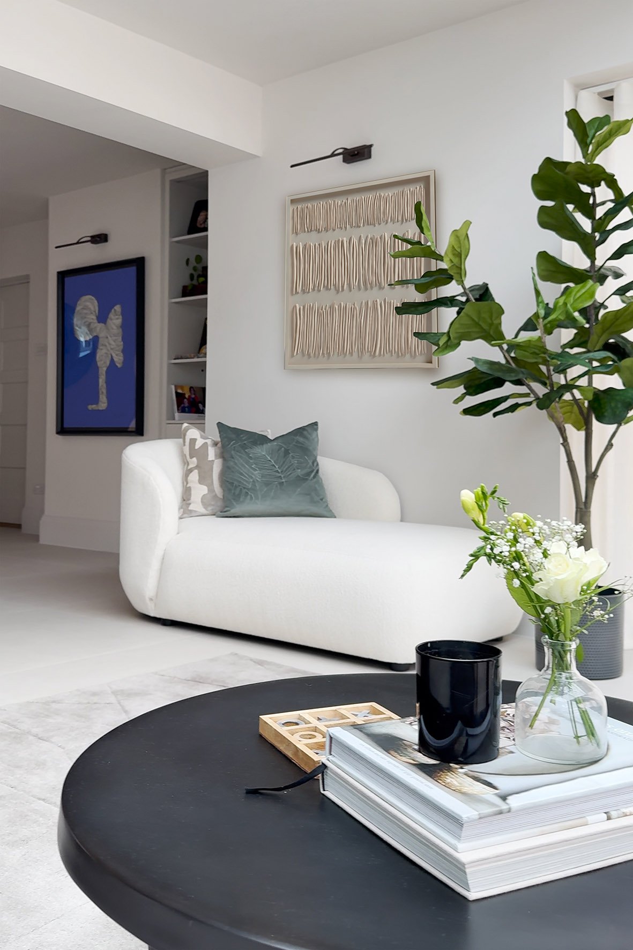
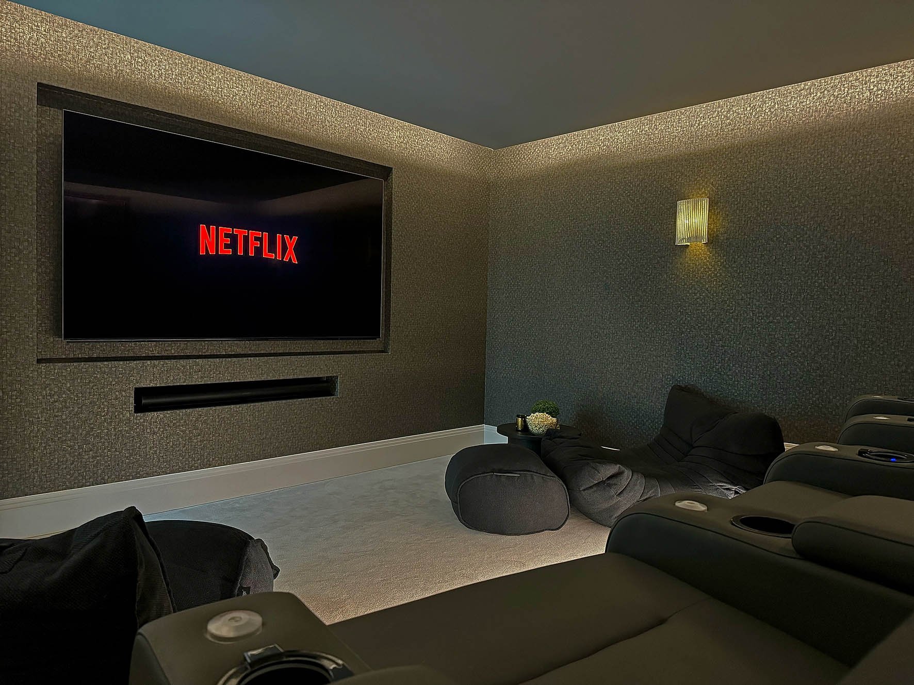
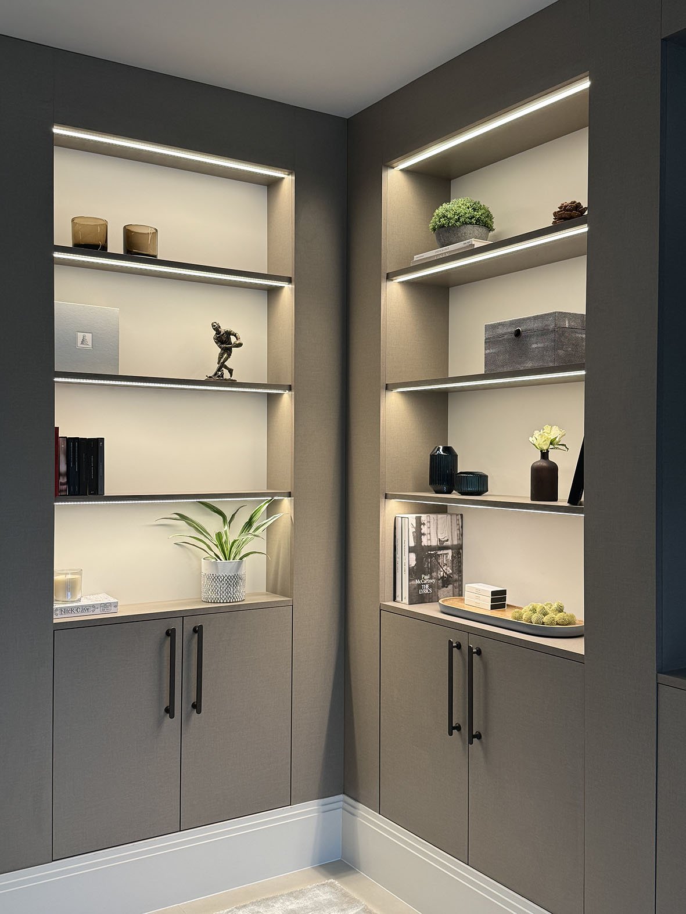
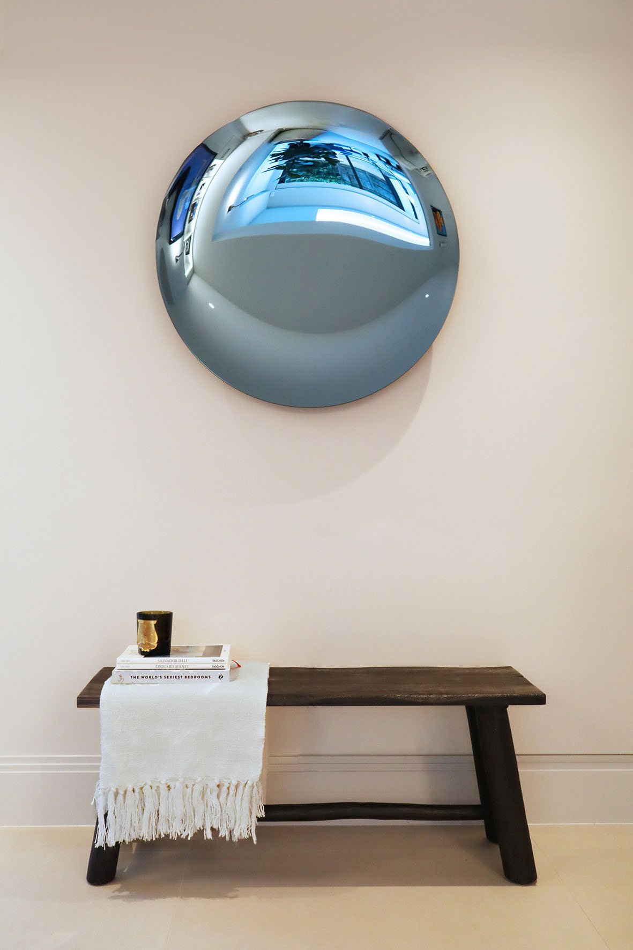
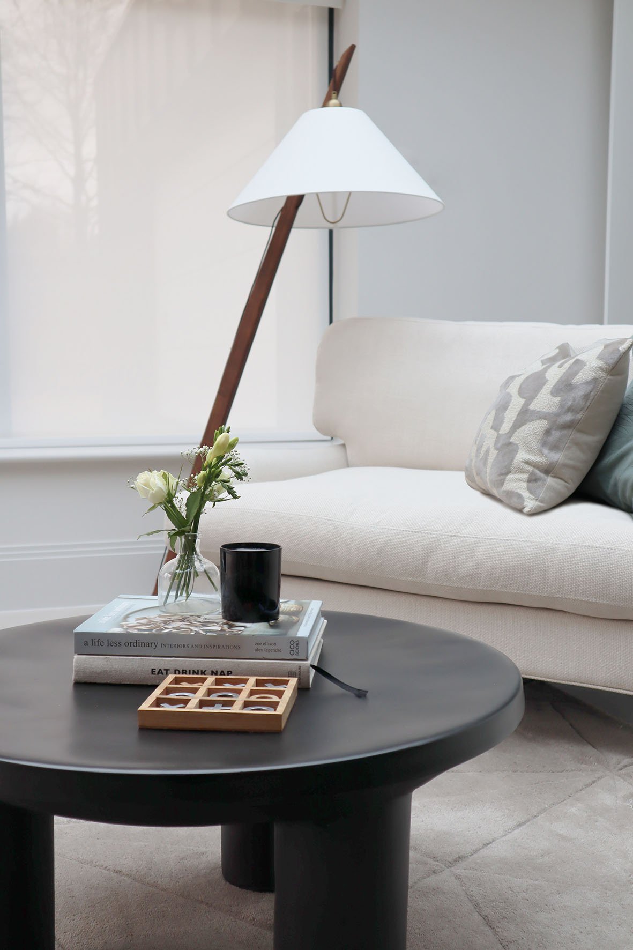
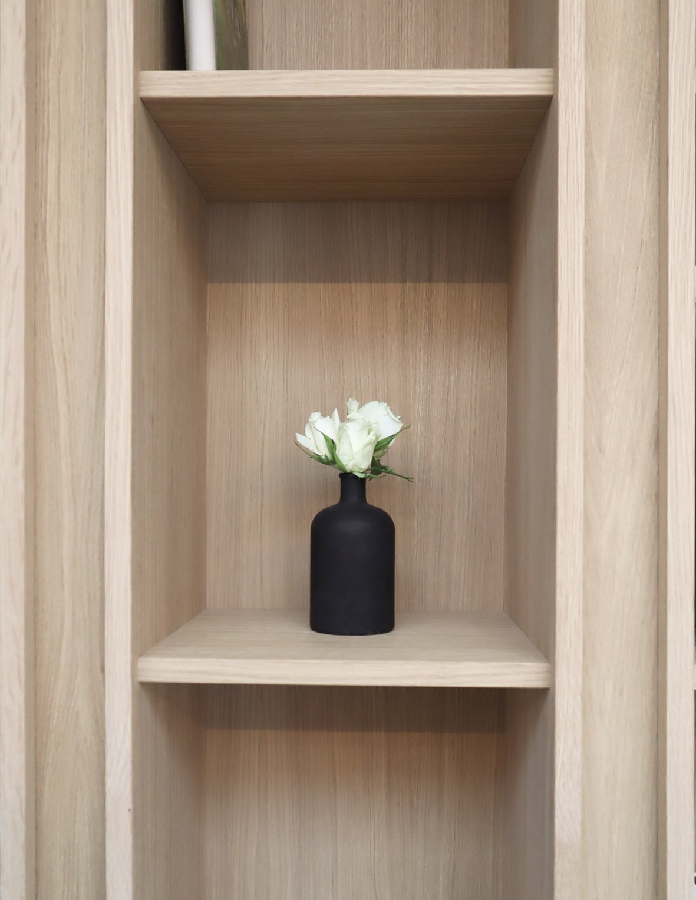

RESIDENTIAL
St Neots
HOUSE EXPANSION
Our St. Neots project consisted of expanding the existing house by adding a new selection of rooms, which comprised a living room, orangery, cinema room, and gym.
Every detail, from lighting and flooring to decor, furniture, and joinery, was meticulously designed to blend seamlessly.
Our aim was to create a serene environment with ample natural light and rich textures.
As part of the project we created a hidden cinema room, tucked away behind the orangery joinery.Our client didn’t want to consume the room with dark colours so we kept the flooring light and used darker textured tones on the walls and furniture.
The main living area was designed using soft tones and modern furnishings. Custom joinery features a TV unit with shelving and storage, crafted from a textured veneer, complemented by bronze handles. Additionally an alcove bookcase was painted in matching hues to blend seamlessly with the wall.
"Sara was quite simply fantastic.
We had meetings with a few designers, but both my husband and I could tell instantly that Sara understood what we were looking for, and was very professional in her approach.
Sara’s attention to detail and her professional manner across the whole project was second to none and we would not hesitate to recommend her services to anyone.
She got to know us and our personalities straight away. I've always struggled with knowing what I like, so she quickly focused on what I didn't like and built from that. We love how approachable she is, making it easy to have conversations through out the whole process.
You both built our confidence in knowing the styles and colours we like and you have helped us fall in love with our house all over again. Sitting in our new garden room simply brings joy and relaxation.
- Client
